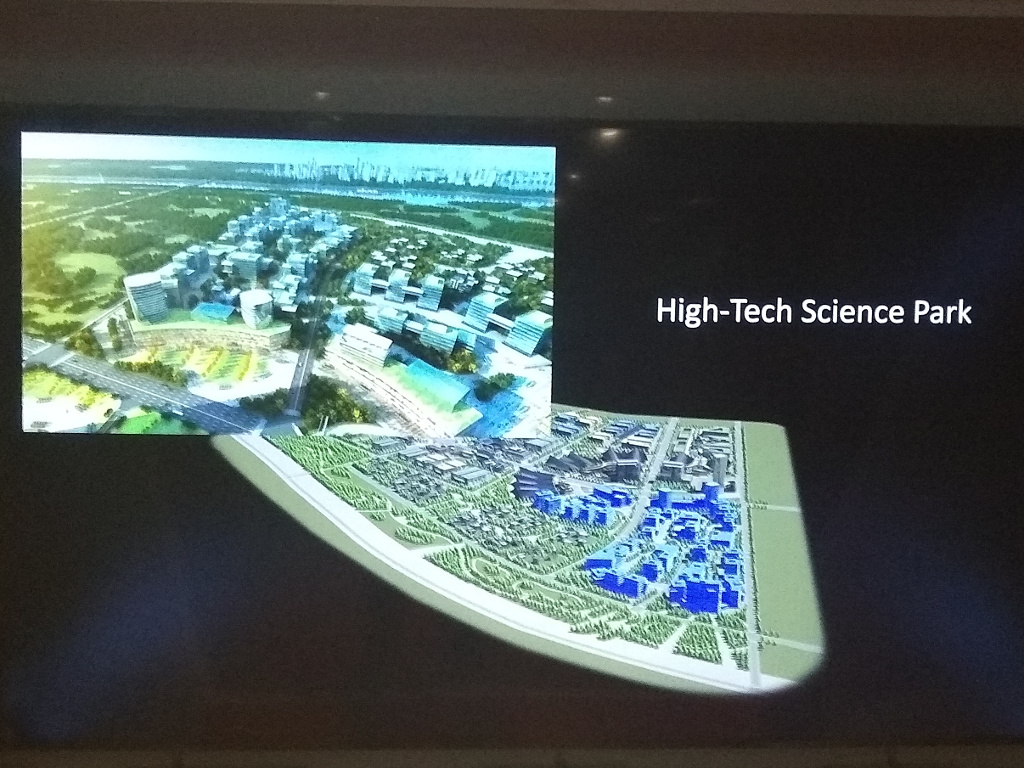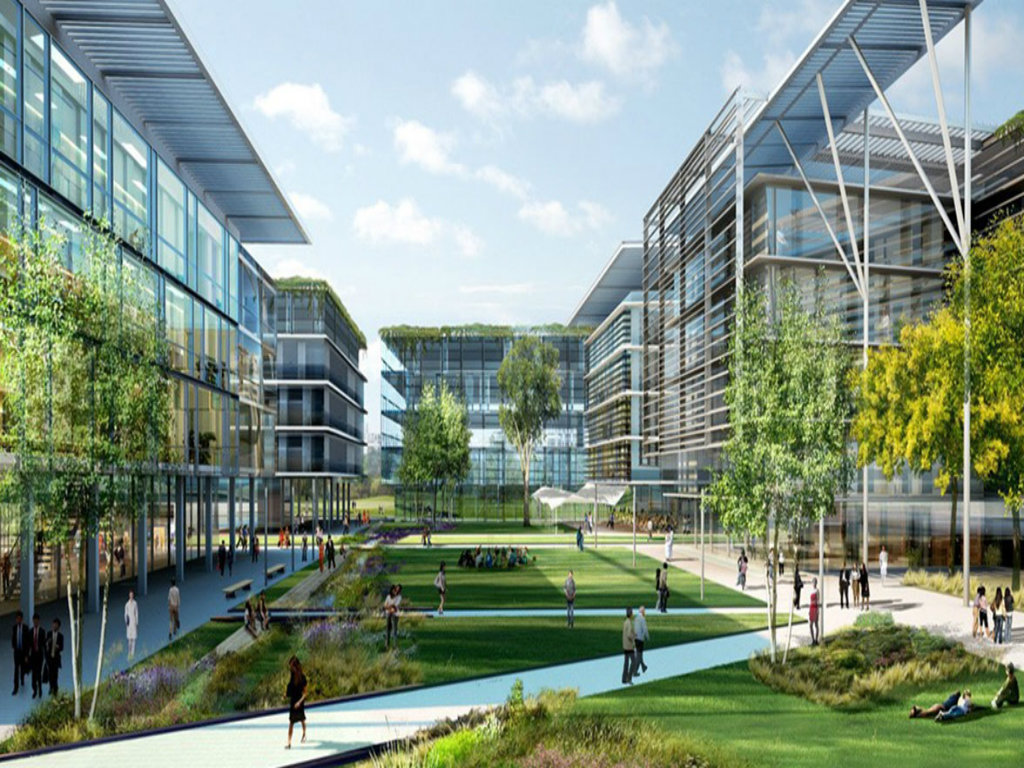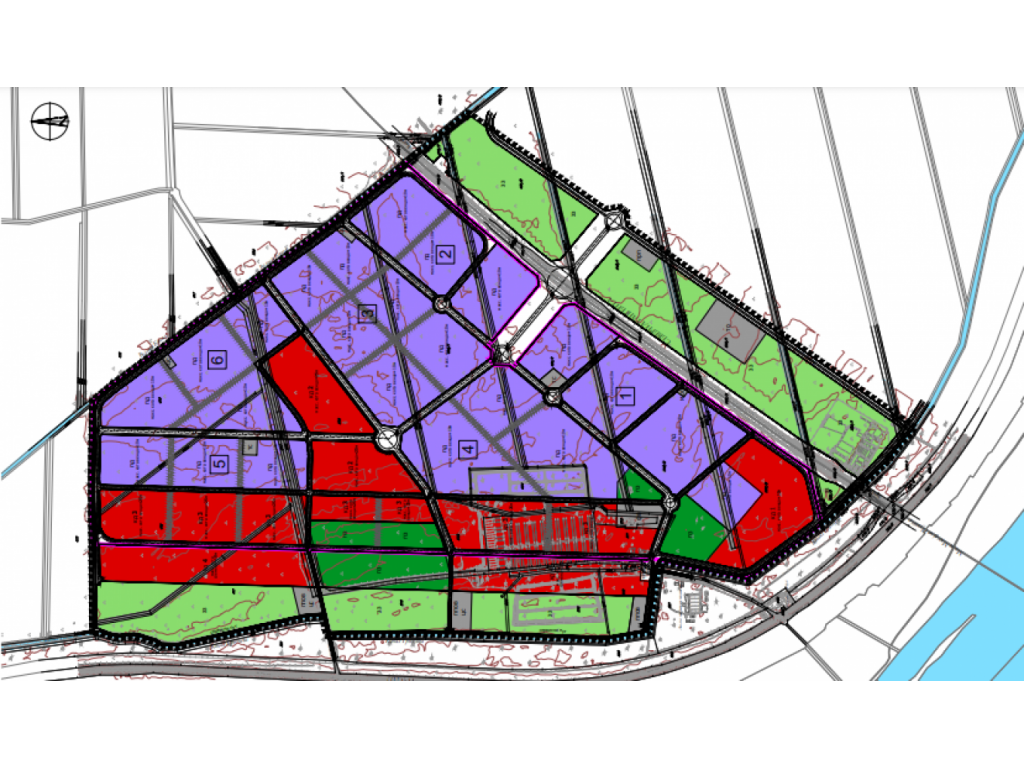Spatial Plan of Special Purpose Area for Serbian-Chinese Industrial Park Mihajlo Pupin up for Public Review
Belgrade should get the Serbian-Chinese Industrial Park Mihajlo Pupin, and the spatial plan of the special purpose area is up for public review.
The location of the future Serbian-Chinese Industrial Park is in the northwestern part of Belgrade, on the left bank of the Danube, in the territory of the municipality of Palilula. The complex is in close proximity to the Zemun-Borca Bridge (Pupin Bridge), on the northwest side of the existing bypass route. A significant portion of this land is owned by the PKB Beograd corporation.
The project entails the construction of various complementary features such as: industrial complexes, commercial features, high-tech activities, logistics centers etc.
The aim is for the construction of one such complex to incite production, the development of high technologies, as well as trade and to form a regional trade and industrial center.
It will spread on 320.7 ha.
The park will have three zones – the International Commercial Center, the Industrial Park and the High-Tech Park.
The organization within complex envisages for the International Commercial Center to be located in the southeast part of the complex, the High-Tech Park will be located in the central part, whereas the industrial features will be organized on all the remaining areas.
The location of the future Serbian-Chinese Industrial Park is in the northwestern part of Belgrade, on the left bank of the Danube, in the territory of the municipality of Palilula. The complex is in close proximity to the Zemun-Borca Bridge (Pupin Bridge), on the northwest side of the existing bypass route. A significant portion of this land is owned by the PKB Beograd corporation.
The project entails the construction of various complementary features such as: industrial complexes, commercial features, high-tech activities, logistics centers etc.
The aim is for the construction of one such complex to incite production, the development of high technologies, as well as trade and to form a regional trade and industrial center.
It will spread on 320.7 ha.
The park will have three zones – the International Commercial Center, the Industrial Park and the High-Tech Park.
The organization within complex envisages for the International Commercial Center to be located in the southeast part of the complex, the High-Tech Park will be located in the central part, whereas the industrial features will be organized on all the remaining areas.
International Commercial Center
Located in the southeast part of the complex, it is envisaged as a multifunctional complex featuring a goods exchange market, logistics and storage center, restaurants and a shopping center, retail outlets etc. The International Commercial Center covers 12.1 ha of land for development.
Industrial Park
The Industrial Park takes up the most of the complex. This purpose is evenly spread along the main axis of the north-south traffic route, whereby it enables a good connection with all the other parts of the complex. Within them, the plan is to build industrial facilities, warehouses, office buildings, residential spaces for the employees (employee apartments), other auxiliary features, as well as a building for the management of the park, which is to be developed internally.
The planned industrial facilities will belong to the following fields: food production, textile and clothing production, leather item production, production of house building materials (wood panels, veneer, flooring, sanitary elements, electrical equipment etc.), forming and completing home appliances, as well as electronic devices (mobile phones, music playback devices etc.), production of chemical and pharmaceutical products, processes of formulation and confectioning, production of car components (spare parts, electrical equipment, batteries etc.) and the production of equipment for the production of energy from renewable sources.
High-Tech Park
It is located in the central part of the complex. The construction of office buildings meant for the development of high technologies, business-administration premises and auxiliary features – restaurants and retail outlets and so on – is planned within it. The High-Tech Park will cover an area of 18.49 hectares.
Read more:
Ministry looking for an advisor for the construction of Serbian-Chinese industrial park in Borca
New Serbian-Chinese Industrial Park Mihajlo Pupin to be Built in Palilula, on 483 Hectares
The parks of the Spatial Plan are located in two spots, in the central part of the plan as a traditional park and next to the water factory as a park in the function of the protection of the local water spring grounds.
The realization of the Serbian-Chinese Industrial Park will be carried out in three phases.
The construction in the first phase is the so-called project initiation phase, the construction in the second phase is an expansion phase and the third phase of the construction is a phase of the further development of the Industrial Park.
Considering that this is a project of large proportions, it is to be expected that the realization of the Serbian-Chinese Industrial Park will take a long time. According to the plans, the construction of the entire park should be completed within 19 years.
The project was commissioned by the Cabinet of the Minister for Innovations and Technological Development, the planning consultant was the Ministry of Construction, Transport and Infrastructure, and the plan was prepared by the Center for the Planning of Urban Development CEP.
A. K.
Companies:
Ministarstvo nauke, tehnološkog razvoja i inovacija Republike Srbije
Ministarstvo građevinarstva, saobraćaja i infrastrukture Republike Srbije
Tags:
Share:






Only logged-in users can comment.


 Izdanje Srbija
Izdanje Srbija Serbia Edition
Serbia Edition Serbische Ausgabe
Serbische Ausgabe Izdanje BiH
Izdanje BiH Izdanje Crna Gora
Izdanje Crna Gora









 LinkedIn
LinkedIn Copy link
Copy link




